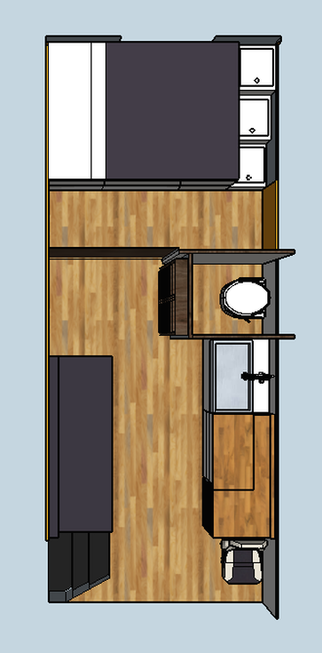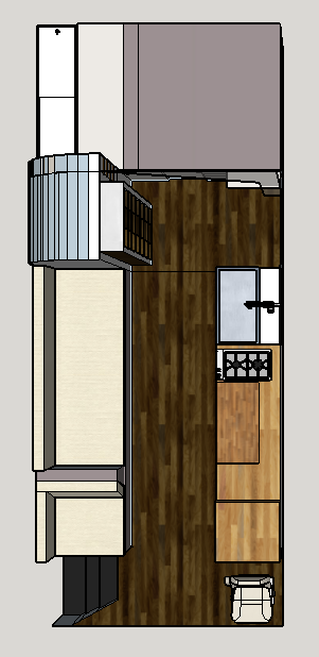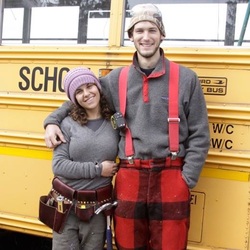|
We were really happy with the first floor plan. It included everything on my wish list, including a sliding barn door and a large sink! We went to the bus to lay it out in blue tape to make sure everything would work how we planned. We ran into several major issues that had us back to the drawing board on the design. What didn't work?The Pull Out Couch We got a free full size futon mattress from my neighbor and designed the couch around the idea that it would pull out into a second full size bed for visitors. I really want my friends to join me for adventures, so it is important to me to have a space they can sleep. I know that they can always bring a tent, but it would be nice to have a space in the bus just in case. With the old design, if we were to pull out the bed, it would not be able to fully extend because it would hit the bathroom wall and there would be no room between the bed and the kitchen cabinets so it would be hard to pull out. The Bedroom -- TOO BIG Craig pointed out that the bedroom was far too big. He was right. I put the barn door as a divider to leave space for somebody to be able to pull out drawers under the bed. It was too much space that at other times would become totally useless. We had to find another solution to narrow the space and make it more actively used. With these two major issues in mind, we asked my architect genius lovely friend to take a look at our plans (THANKS VARYA). It literally took her 2 minutes to re-arrange everything and fix all our problems and we are THRILLED with the new design. When we got back to the bus we laid it out and couldn't believe how the little changes doubled our space for seating and kitchen! YAHOO! LET THE BUILDING COMMENCE. What's different?I kinda want to make this a guessing game like Highlights magazine to make you guys point out the differences between the photos... but... maybe I should just tell you:
 My attempt at a video tour through the bus to show you some of the moveable elements!
Comments
|
Hey there! I'm KarliI bought a bus in October 2015 and have been working on converting it since with the help of my boyfriend Craig. We don't have any timeline for the project. We are working on it when we can and hope to get on the road someday for a grand adventure! I'll be blogging about the process along the way and sharing the details of our successes and failures to help future skoolie builders! Categories
All
Archives
October 2017
|




 RSS Feed
RSS Feed